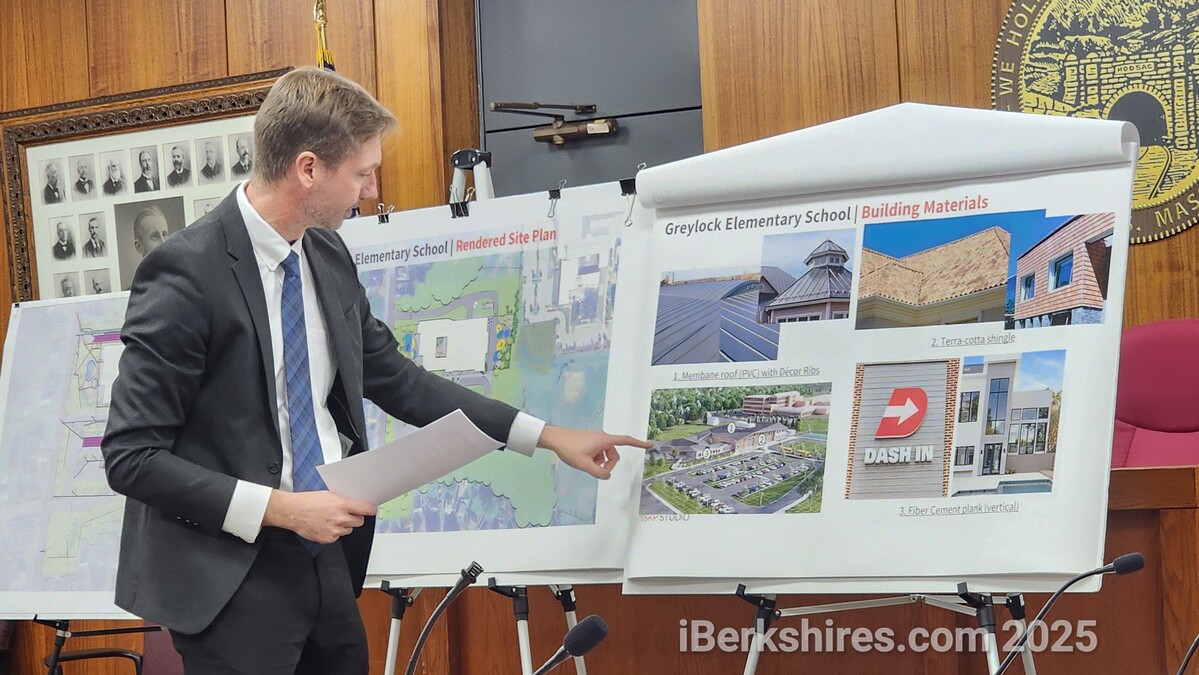Greylock School Project Gets Nod From Planning BoardBy Tammy Daniels, iBerkshires Staff
05:40AM / Tuesday, November 11, 2025 | |
 Jesse Saylor of TSKP Studios goes over the new Greylock School's exterior cladding at Monday's Planning Board meeting. Jesse Saylor of TSKP Studios goes over the new Greylock School's exterior cladding at Monday's Planning Board meeting. |
NORTH ADAMS, Mass. — The Greylock School project sailed through the Planning Board on Monday night with unanimous approval.
This sets up the $65 million project to go out to bid on Nov. 17.
Jesse Saylor of TSKP Studio, the school's designer, and Chelsea Christenson, a civil engineer with Nitsch Engineering, made the presentation.
"Regarding the site, context has been an important theme to the design of the school," said Saylor. "The site's unique. It's got the massive Mount Greylock to the south, Taconic range just to the north, with the Appalachian trail running right down Phelps Ave in front of the school property."
The school's design reflects that, he said, with its roof ridge that resembles the mountains, its south-facing windows bring in light and the courtyard will host the school's family of turtles.
"A goal of this project has been to bring nature to the students through the design of the school," Saylor continued. "The project maintains a secure perimeter for an elementary school while also supporting community use."
The school will have a "cafetorium" with a stage and a gym, a multi-use playing field and two playgrounds that can be used when school is not in session. It's also close to the Alcombright Athletic Complex.
The 73,000-square-foot school replaces the existing 55,000-square-foot building constructed in 1951. It will have another 30 parking spots, for 94 total, a separate queueing line for parent drop-off and pickup to avoid traffic on Phelps Avenue.
Saylor said the school had been situated in part because of concerns over phasing from the old school, though that is now not an issue with its closure.
"The new building is set back and its volumes are arranged so it doesn't overwhelm the streetscape. You have the two-story volume pulled back to the east, and the single-story preK and kindergarten wing closest to Phelps," he said.
"It's also located away from the residential properties on Barbour Street. And the tree buffer to Barbour Street is maintained as it is now, except right now the existing building is very close to the Barbour Street houses."
A perimeter fence will be installed on the north side to discourage use of a short cut through the property but the fence was pulled in on the east side because the Greylock Community Club has been using that city property as part of its parking lot of for years.
The site lighting plan includes 14-foot high poles with warm, 3,000k LED fixtures provided with sensors that dim the lights automatically when pedestrians are are not below. Other energy efficiencies include only electric systems and geothermal heating.
"We've selected materials that have a familiar appearance with the surrounding single-family residential houses and yet are more durable than what you typically find in residential construction," Saylor said.
The siding is fiber cement and the shingles are terra cotta, both with a woodgrain finish. The roof is a PVC membrane with an applied standing seam to give the aesthetic look of a metal roof.
"The project includes an add alternate for a basketball and pickleball court," he said. "So if the bids come in favorably, the city would like to add those amenities which are basically for the community."
The project is currently running about $1 million under budget but bids won't be in for months.
"It is designed pretty conservatively. We didn't design above and beyond for climate change in particular, other than using conservative numbers and in our populations," she responded to a question, clarifying "conservative" was for a 100-year storm. "But we are designing to the current state standards."
Board members and resident Nancy Bullett questioned the removal of the Little League to Noel Field Athletic Complex for the project.
"I just question the rationale for moving a baseball field that has been a part of the footprint area for 60 years," said Bullett. "And it's really sad that such an important piece of the history, but also a piece of the community of Greylock is being lost and moved to a greater complex."
Chair Bryan Miksic asked Saylor about it. Saylor said to his knowledge, the plan was to prepare the new field in early spring for summer use.
Board member Paul Senecal asked if they should wait for answers on the field but fellow member Lisa Blackmer pointed out the plans have been approved by the School Building Committee and Massachusetts School Building Authority and is not part of the school design.
"I too am disappointed that that field is gone, because I also think it's nice to have neighborhood parks and neighborhood ballfields for kids to play in," she said. "But that to me, is irrelevant to what we're deciding."
| 
