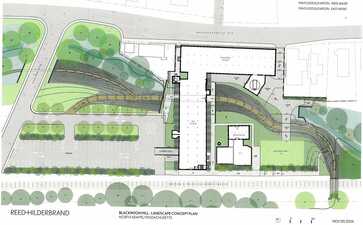North Adams Planners OK Parking Lot Construction at Blackinton MillBy Tammy Daniels, iBerkshires Staff
10:43AM / Tuesday, June 10, 2025 | |
 | | An illustration of how the parking lot will be configured at the mill. |
NORTH ADAMS, Mass. — The Planning Board on Monday approved the second phase of the Blackinton Mill renovations that will construct a parking lot on Ashton Avenue where the Widen Tannery used to be.
The parking and delivery area will serve the light industry in the mill, a cabin building venture approved in January, and other uses. The application by the Tourists resort had depended on the development of a parking lot at that time.
Civil engineer Tim Wong of Waterfield Design Group of Winchester presented the plans via Zoom.
"Our proposed project is the replacement of an existing brownfield, old mill building site that has dirt piles and debris with a 56-vehicle parking lot loading area, accessible entrance to the mill building and vehicle access lane with the tunnel to the basement elevation of the mill building," he said.
The tunnel has been part of the plans for the redevelopment of the woolen mill for years to provide access for the Adventure Trail -- a bike path running from Williamstown to Adams. Part of the trail will run through Tourists' property between Route 2 and Massachusetts Avenue.
The plans provide for drainage improvements and will occur within an already disturbed and degraded area. The tannery burned in 1995 and the land is now owned by the city.
The project is being funded through a MassWorks grant and Wong said the city and McClain Electric, which owns a portion of the site, have signed off on it.
"There's wetland on the site with the green line here, and it's the area of the former mill building's tail race," said Wong, referring to colorized plans he was displaying. "The site has been reviewed and approved by Conservation Commission and with order of conditions."
The lot includes a loading area, loading ramps, accessible walkways and stairs to the mill building door, and a driveway access that goes down to the mill building basement.
Wong said the parking lot meets with site plan criteria with the exception of a curb cut on the south side which will need to be wider.
"The applicant is looking for a waiver for that distance, because of curb cut needed, and the radius needed for these large delivery trucks," he said. "In the plans for simplicity is 80 feet wide, which is matching the width of the parking lot. ... that's being asked for so that these large delivery trucks can turn off Ashton safely and with enough clearance.
The lot will also have lighting and "care has been taken not to have flare or spill over into the right of way to the road to to the bike path," said Wong, assuring Planner Paul Senecal that they will not impede on the neighbors.
Drainage includes rain gardens and a proprietary separator, with overflow going into the town system, and catch basins.
"The idea is that we capture into the rain gardens to be able to treat and and store, stormwater in an ecologically friendly way," he said.
In response to questions, Wong said it will be tested for hazardous waste but the parking area is a plateau that will be raised and bury the soil.
Eric Kerns, partner in the enterprise, said the piles of material at the site is clean fill.
"There was brownfield remediation done in the early 2000s after the tannery burned down in 1995," he said. "The plan for this always has been no digging, only changing the grade by adding material. So that is clean fill that was tested and everything that's been put there in order to be spread around and create a new grade."
The site continues to be tested and reportd to the state Department of Environmental Protection and will be capped by the parking lot, he continued. It is not related to the hide mound cleanup that is being remediated through a U.S. Environmental Protection Agency grant.
In other business, the board approved a change of use application from Meredith Schade for a short-term rental unit at 15 Ballou St.
| 
