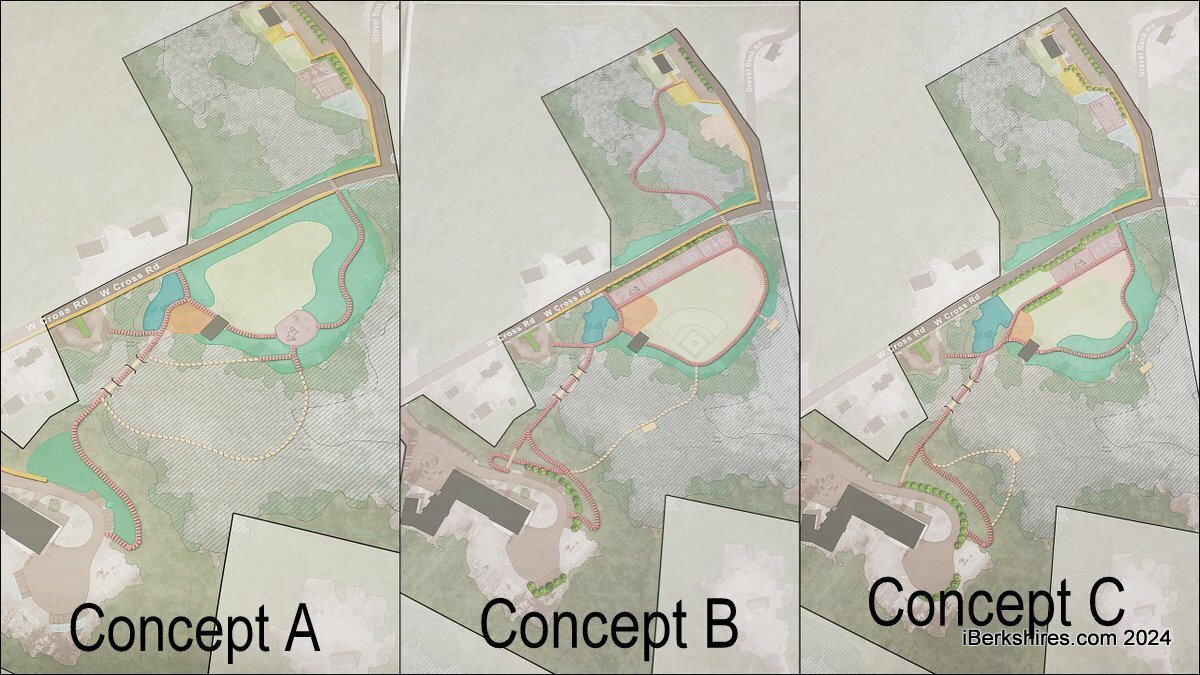Clarksburg Committee Seeking Input on Town Field PlansBy Tammy Daniels, iBerkshires Staff
05:30PM / Monday, November 11, 2024 | |
 Three concepts are being reviewed for the Four Corners Project. Clarksburg residents are asked to attend listening sessions to provide input on the final design. Three concepts are being reviewed for the Four Corners Project. Clarksburg residents are asked to attend listening sessions to provide input on the final design. |

The MVP Committee last week reviews concepts for the town field developed by RDG.
CLARKSBURG, Mass. — Residents are being encouraged to weigh in on the final design for the PFC Peter A. Cook Veterans Memorial Field.
The first listening session is set for Wednesday, Nov. 13, and the second on Wednesday, Dec. 11, both from 6 to 7:30 p.m. at the Community Center. Dinner will be served and attendees are urged to RSVP here.
The town field is a focus of the Four Corners Project, an initiative to improve the field and prepare for better flood solutions in the face of climate change. The area includes Clarksburg School, the Senior/Community Center and the area around the intersections of West Cross, Cross and Middle Roads.
The town's Municipal Vulnerability Preparedness Committee has been working for two years to find solutions to higher water incursions in the 100-year floodplain and its impacts on the field. The work with the Berkshire Regional Planning Commission has been funded through a state grant.
Regenerative Design Group has come up with three concepts based on projected conditions and a community survey last year.
"This is sort of the gold, silver and bronze, I think," Courtney Morehouse of BRPC told the group at Thursday's meeting. "Concept A is maximizing the recreation and accessibility of the sites or the area ... Concept B is moving what's already there to make it more accessible, and adding recreation. And then Concept C is sort of changing the existing patterns altogether."
All three concepts include recreational areas, gardens/landscaping, parking and pathways at the town field and Community Center. All three also have alternatives for some street side parking.
Concept A includes a baseball field, pickleball courts, basketball courts and a playground where the current basketball court is. Improved parking in the current parking lot and pathways, bridges and observation decks from the school and around the wetlands areas.
Concept B removes the baseball diamond and shifts the pickleball courts to the Community Center to add grass parking and leaves the field open.
Concept C moves both pickleball courts and basketball court to the Community Center and puts the playground south of the pavilion.
"I'm thinking the accessibility trail is probably something like crushed gravel with a grade of no greater than 1 to 2 (percent) whatever it is the standard says, and then the boardwalk is going into the wetlands area," said Morehouse.
The field would be broken up into three areas of restoration to bring back some wetlands, existing field space and active recreation.
Committee members pointed out the need to shift the proposed crosswalk to the Community Center farther south because of the blind corner.
They also discussed the suitability of a playground. "Maintenance is an issue, I think," said member Clebe Scott.
"That's the No. 1 request we got from parents with kids," said Morehouse. "They want, like, somewhere to put their kids ... that can accommodate multiple ages."
Morehouse noted that there were three location options for the playground and that the designers were talking about a "natural playground" with boulders and such.
Up in the air is an accessible pathway from the school to the field. The school had received a $1.2 million Safe Routes to School grant that is currently looking at travel along the road.
Town officials would like more a small lane that connects to the town field to the school driveway but it's not clear MassDOT would fund that.
Morehouse said she didn't know what the requirements are for a road and that might be part of a "mistranslation" with the state.
"A switchback [path] would be difficult. At least having the trail, having the road would be 1,000 times better," said Scott. "We're talking about the school here. We're talking about children, we're talking about traffic jams at the school every single day."
Member Robert Norcross said maybe it's a driveway.
The listening sessions will include a presentation, breakout tables to discuss what residents like and dislike about the plans and chance to add notes to the maps of each one.
Morehouse said those comments will be forwarded to the design group for integration.
| 
