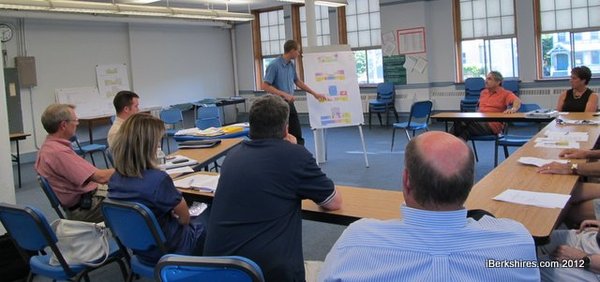Historic Staircase May Trip Up Conte School ProjectBy Tammy Daniels, iBerkshires Staff
10:02PM / Tuesday, August 07, 2012 | |
 Kristian Whitsett of Margo Jones Architects goes over some floor plan changes at Tuesday's School Building Committee meeting. Kristian Whitsett of Margo Jones Architects goes over some floor plan changes at Tuesday's School Building Committee meeting. |

|
 |
A consultant has indicated the state Historical Commission may not approve any signficant changes to the deteriorating stairway leading up to the school from Colegrove Park. Left, the park in the 1960s.
|
NORTH ADAMS, Mass. — The deteriorating stairways in front of Conte Middle School may trip up the $32 million school project.
The city is hoping to work with the state Historic Commission to allow it to modify the grand staircase from Colegrove Park in the historic district for playground space for the proposed K-7 renovation of the building.
A historical consultant who toured the site and reviewed the relevant deeds believes the Massachusetts Historical Commission won't approve changes to the stairs and terraces leading up to the building's former front entrance.
Julie Sniezek, of Guntlow & Associates, had proposed options for filling in a large section of the slope for a play area and possible basketball court; the landscape renovation would also include handicapped access.
"We quickly called Julie [Sniezek] and apologized profusely but some of our grander schemes of completely demolishing all those stairs might have to change," Kristian Whitsett of Margo Jones Architects told the School Building Committee on Tuesday evening. "He did have good news that Mass Historic appreciates the work that we're doing here."
Consultant Douglas Kelleher, a principal of Epsilon Associates, was a preservation planner with the Massachusetts Historical Commission. The commission has review authority over projects requiring state permitting, funding or licensing to determine if they would have any "adverse effect" on historic properties.
"Some of the quick options we're thinking about is just sort of leaving it for now and concentrating our site work up here and then potentially applying later for a grant from Mass Historic to fix up exactly what's there," said Whitsett. Option 2, he said, would be to modify it, only slightly, to try to get some playgrounds on that area. "But kind of the large vision of blowing that out and making a new playground halfway down that involves basketball courts and that kind of feature, I believe we won't be able to do."
But Mayor Richard Alcombright argued that there should be third option — that the School Building Committee moves forward with a reasonable plan and presents it to the Historic Commission.
"Based on what you're saying, I'm not convinced it can't be done," said the mayor, who thought the committee should pursue a waiver with the pledge of preserving the lower steps, "which I think are quite grand and I don't want to cut into them anyway."
The school and Colegrove Park are separate properties that are both owned by the city. Colegrove is delineated by North Church Street and the school's base stairway at the bottom of the slope. The former cemetery was deeded to Baptist Church but taken over by the city and repurposed as a park in 1904.
Committee members noted significant changes had been made over the years to the stairs and walls and wondered exactly what would be expected of the city — restore it or preserve it? Superintendent of Schools James Montepare noted the park was currently neither safe nor handicapped accessible.
Sneizek said she wasn't sure how the Americans With Disabilities Act would figure in. "I don't know who would ultimately have the final line but I would suspect that you would have to at the very least go to the architectural commission and ask for a waiver for certain things," she said, because of the slope, need for handrails and other changes.

The new gym would have exterior handicapped access; pull out bleachers, storage on two walls; two pull-out stages and room for six baskets and two volley ball courts. |
"I don't think we just leave them and do nothing," said Bona. "I don't know what message that would give to the public that we renovate this whole school ... and left the crumbling steps outside."
Bona asked what would happen if the commission determined the steps should be preserved and the committee ignored that request. Whitsett said the project would probably run into trouble with the Massachusetts School Building Authority.
"We're not taking these out for the sake of taking them out," said Alcombright. Because the project includes the restoration of significant downtown historic building, "it seems to me concessions would be made."
In other business:
• The committee reviewed changes Whitsett had made to floor plans to include more storage, particularly off the gym, and handicapped access to the gym that would allow that part of the school to be segregated for community events.
• The updated gym plans also included two 14-foot pull-out stages along one wall that could be connected for one large stage.
• Members also voted to look further into a VRF, or variable refrigerant flow, system for heating and cooling the school. The system was presented as more expensive but less difficult in terms of retrofitting and having greater fuel savings. Hesnor Engineering Associates will provide estimates on a system that includes air conditioning the building (because of the use of the school for summer programs) with and without the gym.
|

